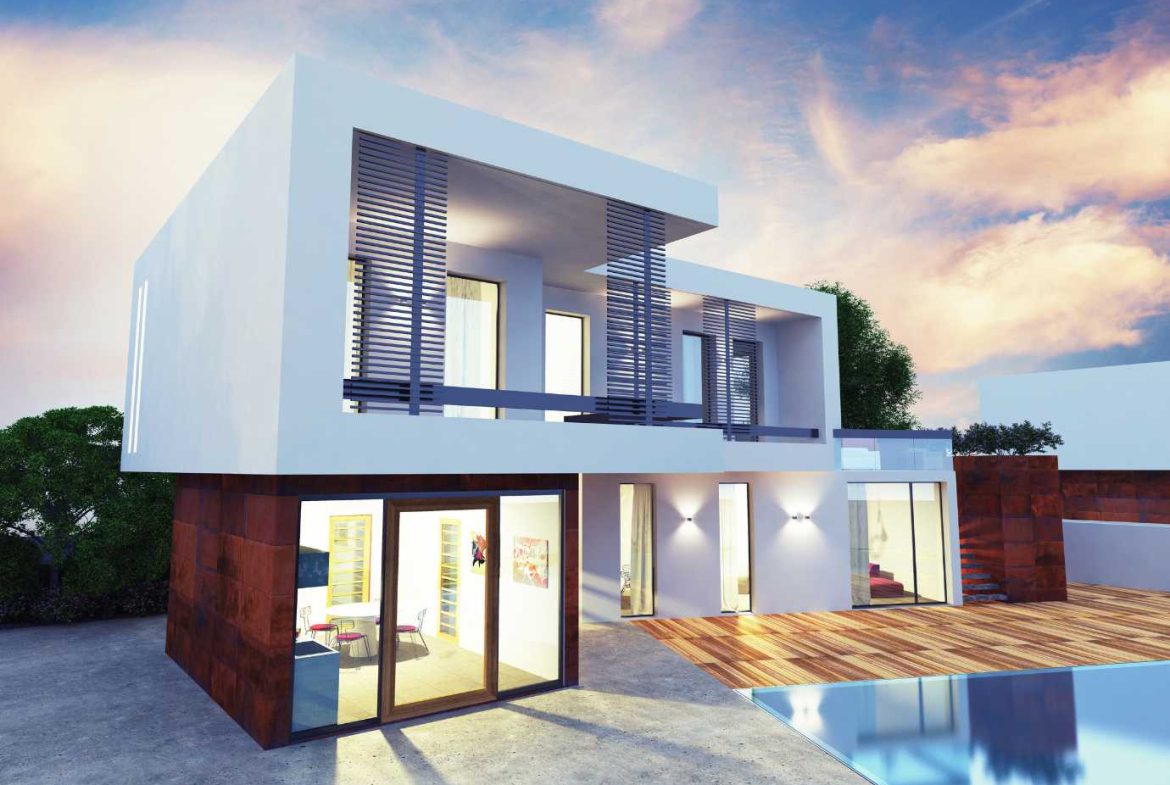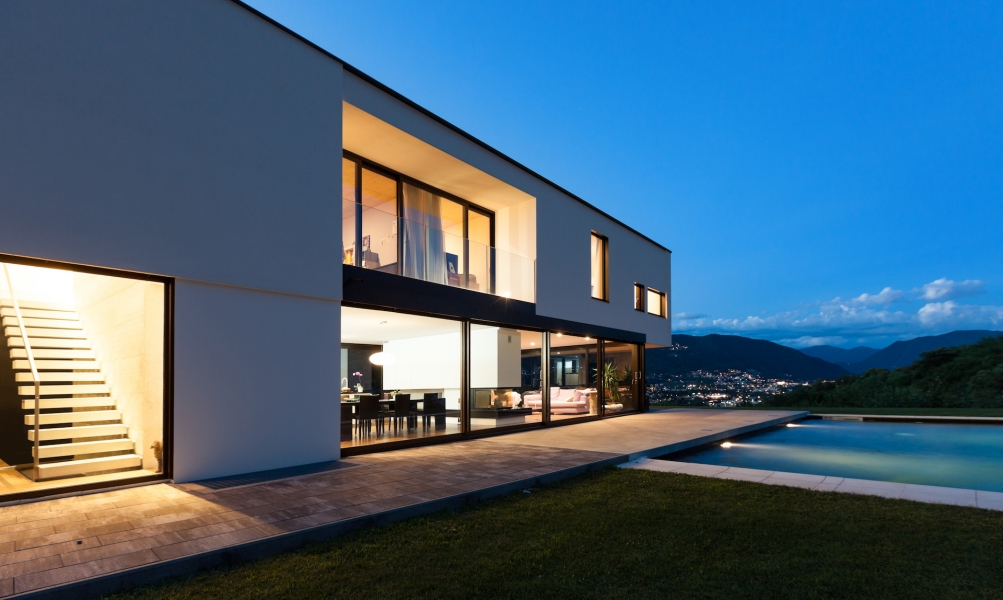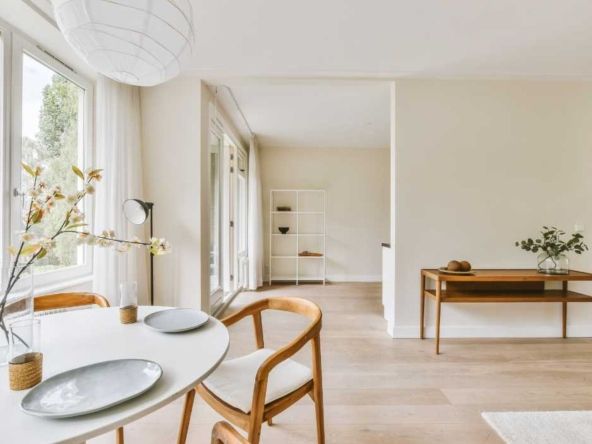Bioclimatic architecture, focused on sustainable design, emerges as a guiding beacon toward a more eco-friendly future. Its essence lies in creating buildings that optimize climatic conditions and natural resources to reduce energy consumption and enhance the quality of life for inhabitants. This holistic approach integrates strategies for adapting to local climate, the use of sustainable materials, and the incorporation of renewable energy sources, establishing an architectural paradigm that aims to minimize reliance on artificial heating, cooling, and lighting systems, thereby generating energy savings and reducing ecological footprint.
Basic concepts of bioclimatic architecture.
Bioclimatic architecture is based on optimizing climatic conditions and natural resources to design efficient and sustainable constructions. To better understand this approach, it is crucial to address some key concepts.
1.1 Integration of renewable energies:
In this paradigm, the use of renewable energy sources such as solar, wind, hydro, and geothermal is promoted. The idea is to reduce dependence on fossil fuels and decrease greenhouse gas emissions. The installation of photovoltaic and thermal solar panels, along with the utilization of other renewable sources, constitutes essential pillars of this strategy.
1.2 Sustainable materials:
Material selection is central to bioclimatic architecture. The goal is to use environmentally friendly, renewable, and recyclable materials. The production of these materials should have low CO2 emissions and be energy-efficient. Wood, bamboo, raw earth, and other sustainable resources become the foundation of these constructions.
1.3 Bioclimatic design and local climate:
Bioclimatic design adapts to the local climate, analyzing variables such as solar trajectory, prevailing winds, temperatures, and precipitation. The orientation and location of spaces are adjusted to maximize the use of solar energy, regulate interior temperature, and encourage proper ventilation.

Advantages and objectives of bioclimatic architecture.
Energy efficiency: Bioclimatic architecture focuses on substantially reducing energy consumption in buildings. Strategies aimed at harnessing natural conditions, combined with designs that minimize reliance on artificial climate control systems, are crucial for achieving significant savings.
Thermal and lighting comfort: These constructions are meticulously designed to provide optimal comfort, maximizing natural light entry and favoring natural ventilation. The strategic placement of windows reduces the need for artificial lighting, while cross-ventilation systems contribute to improving the quality and temperature of the indoor environment.
Adaptation to the environment: Bioclimatic architecture adapts to the local environment and climate. It seeks to maximize solar radiation in winter and minimize it in summer to ensure year-round thermal comfort. The integration of natural elements, such as vegetation and shading, protects indoor spaces from direct solar radiation.
Efficient solutions: Bioclimatic design incorporates solutions such as geothermal systems, insulating materials, and natural lighting systems, reducing energy consumption and promoting sustainable practices.
Contribution to sustainability: Bioclimatic architecture has a positive impact on reducing emissions and ecological footprint, contributing to environmental conservation. Additionally, it actively promotes the use of renewable energies for a cleaner and more sustainable model.

Disadvantages of bioclimatic homes.
Bioclimatic homes also present some disadvantages that are important to consider before making a decision. The main ones are detailed below:
Cost and availability of specific materials:One of the main drawbacks of bioclimatic homes is their cost, which can be higher compared to traditional homes. This is due to the need for specific materials and more advanced technologies, which may be more expensive to acquire. Additionally, not all necessary materials may be readily available in the market, making the construction of such homes more challenging.
Need for specialized professionals. Constructing a bioclimatic home properly requires specialized professionals in sustainable construction. These experts have specific knowledge about the design and implementation of bioclimatic strategies, as well as the use of appropriate materials and technologies. However, finding and hiring professionals with this expertise can be a challenge, as their demand is usually lower compared to conventional construction professionals.
Challenges in adaptation to this type of housing. Adapting to a bioclimatic home can be a challenge for some people. These homes often have different features compared to conventional homes, such as specific ventilation and climate control systems, which may require a period of adaptation and learning. Moreover, certain aspects of daily life, such as managing energy consumption or using rainwater harvesting and storage systems, may differ from what people are accustomed to, necessitating a change in habits and routines.
Conclusion
Bioclimatic homes not only signify a significant leap towards energy efficiency but also offer an innovative paradigm for sustainable construction. Their ability to adapt to the environment, maximize natural resources, and decrease reliance on artificial systems reflects a genuine commitment to environmentally conscious architecture. These homes not only provide exceptional thermal and lighting comfort but also play a crucial role in combating climate change by reducing emissions and ecological footprint. In summary, bioclimatic homes represent not just modern residences but a vital step towards a habitable and sustainable future.





